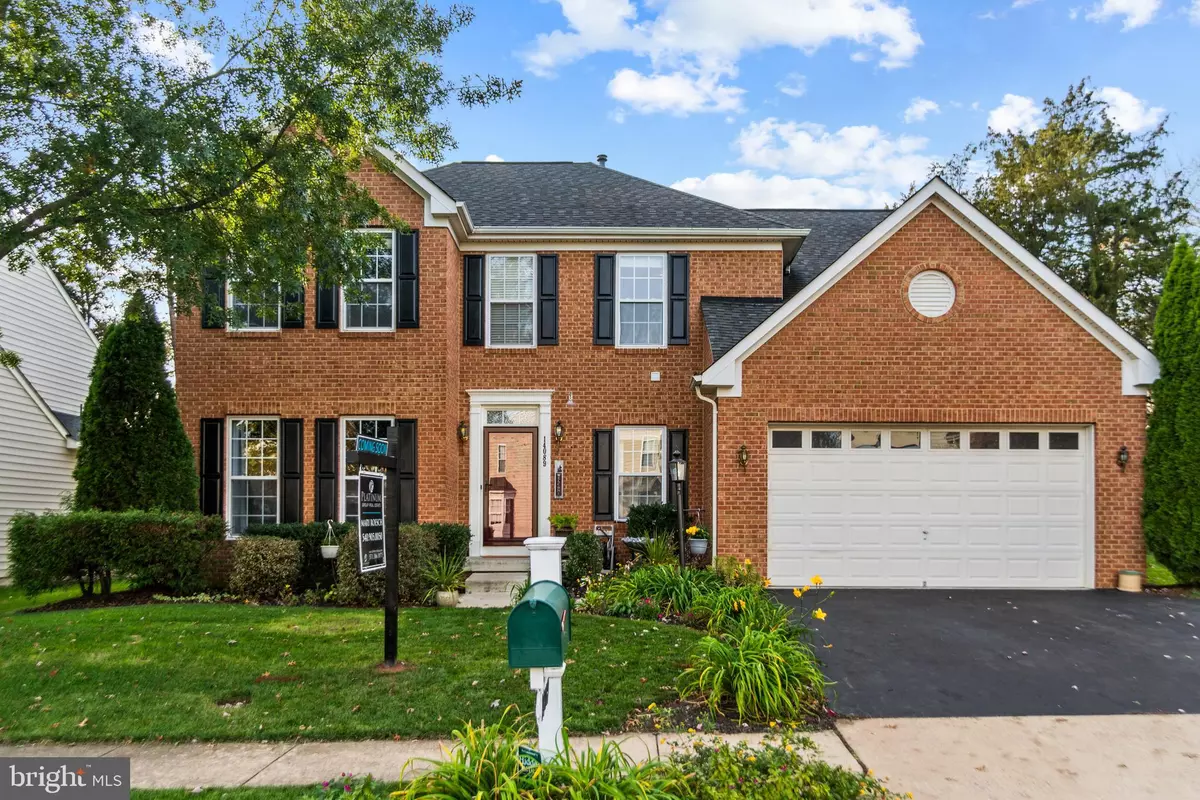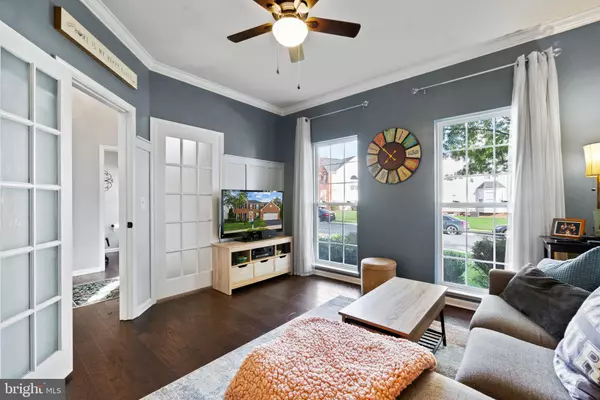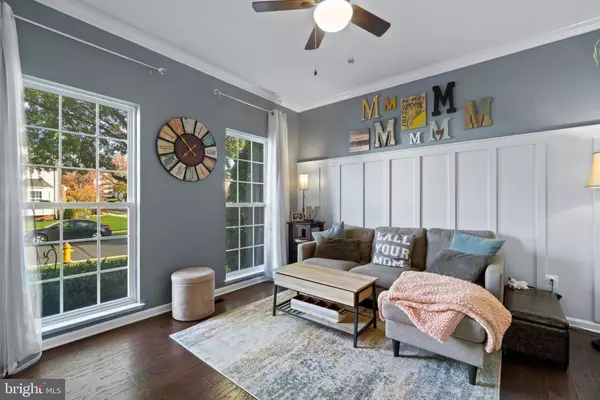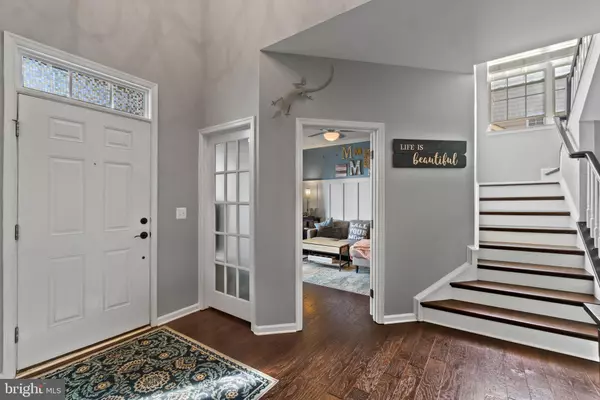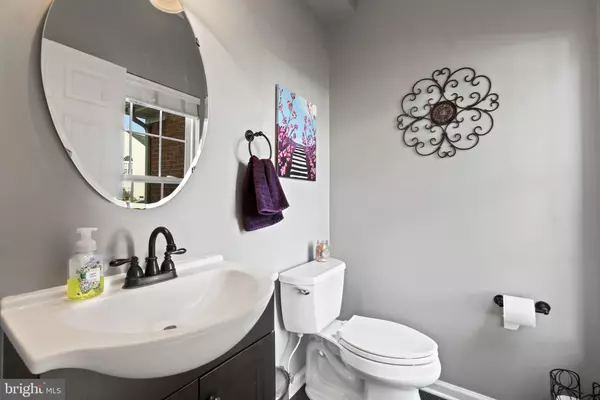$650,000
$615,000
5.7%For more information regarding the value of a property, please contact us for a free consultation.
4 Beds
4 Baths
3,305 SqFt
SOLD DATE : 12/02/2020
Key Details
Sold Price $650,000
Property Type Single Family Home
Sub Type Detached
Listing Status Sold
Purchase Type For Sale
Square Footage 3,305 sqft
Price per Sqft $196
Subdivision Piedmont
MLS Listing ID VAPW508478
Sold Date 12/02/20
Style Colonial
Bedrooms 4
Full Baths 3
Half Baths 1
HOA Fees $174/mo
HOA Y/N Y
Abv Grd Liv Area 2,643
Originating Board BRIGHT
Year Built 2005
Annual Tax Amount $6,366
Tax Year 2020
Lot Size 6,055 Sqft
Acres 0.14
Property Description
Gorgeous renovated colonial located in the award-winning gated golf community of Piedmont! This home features a recently renovated gourmet kitchen with stainless steel appliances, granite counter-tops, a huge island, and white cabinets. Just off the kitchen you will see a large sunroom over looking a private and tree lined backyard. This open concept floorplan flows from the kitchen into a bright and inviting family room with a gas fireplace for the winter evenings approaching. A dining room with updated paint colors and light fixtures means entertaining is easy in this beautifully maintained home. The first floor also includes a private office with floor to ceiling windows and board and batten trim details for your work from home needs. Want to enjoy the weather? Open the french doors to a deck and stamped concrete patio with quick access to the backyard for barbeques and relaxing by a firepit. Upstairs you will find 4 nicely sized bedrooms. The primary bedroom has 2 walk-in closets, a sitting area, and a completely renovated private on-suite bath for the utmost in privacy. The additional bathroom has also been completely renovated. Minutes to Major Commuter Routes 15, 29, 50 and 66- and the new bus and commuter lots! Piedmont amenities and all-inclusive lifestyle include controlled gated access, 2 private outdoor pools, 1 Indoor pool, a full-service athletic and fitness center, a spacious community center with meeting rooms and business center, and the beautiful Piedmont Golf Club with an 18-hole championship golf course designed by Tom Fazio. Hurry to see this one! It will not last long! --New HVAC 2020, Top 2 floors completely renovated in 2016 (Kitchen, all baths, hardwoods, appliances, new garage opener), Basement full bath reno 2020, 2019 hot water heater and patio installation.
Location
State VA
County Prince William
Zoning PMR
Rooms
Other Rooms Dining Room, Kitchen, Family Room, Sun/Florida Room, Exercise Room, Laundry, Office, Recreation Room
Basement Fully Finished
Interior
Interior Features Breakfast Area, Ceiling Fan(s), Chair Railings, Combination Kitchen/Dining, Combination Kitchen/Living, Crown Moldings, Dining Area, Family Room Off Kitchen, Floor Plan - Open, Kitchen - Island, Pantry, Recessed Lighting, Upgraded Countertops, Walk-in Closet(s), Wood Floors
Hot Water Natural Gas
Heating Energy Star Heating System
Cooling Energy Star Cooling System
Flooring Hardwood, Ceramic Tile
Fireplaces Number 1
Equipment Built-In Microwave, Cooktop, Dishwasher, Dryer, ENERGY STAR Refrigerator, Humidifier, Oven - Single, Washer, Water Heater - High-Efficiency
Appliance Built-In Microwave, Cooktop, Dishwasher, Dryer, ENERGY STAR Refrigerator, Humidifier, Oven - Single, Washer, Water Heater - High-Efficiency
Heat Source Natural Gas
Exterior
Parking Features Garage - Front Entry, Garage Door Opener
Garage Spaces 4.0
Fence Electric
Utilities Available Phone Available, Under Ground, Cable TV Available
Amenities Available Club House, Common Grounds, Exercise Room, Fitness Center, Gated Community, Golf Course Membership Available, Jog/Walk Path, Meeting Room, Pool - Indoor, Pool - Outdoor, Tennis Courts, Tot Lots/Playground
Water Access N
View Trees/Woods
Roof Type Asphalt
Accessibility 32\"+ wide Doors, 36\"+ wide Halls
Attached Garage 2
Total Parking Spaces 4
Garage Y
Building
Lot Description Backs - Open Common Area, Backs to Trees
Story 3
Sewer Public Sewer
Water Public
Architectural Style Colonial
Level or Stories 3
Additional Building Above Grade, Below Grade
Structure Type 9'+ Ceilings,2 Story Ceilings
New Construction N
Schools
Elementary Schools Mountain View
Middle Schools Bull Run
High Schools Battlefield
School District Prince William County Public Schools
Others
HOA Fee Include Pool(s),Common Area Maintenance,Health Club,Management,Reserve Funds,Road Maintenance,Security Gate,Snow Removal,Trash
Senior Community No
Tax ID 7398-63-8131
Ownership Fee Simple
SqFt Source Assessor
Acceptable Financing Cash, Conventional, FHA, VA, Other
Horse Property N
Listing Terms Cash, Conventional, FHA, VA, Other
Financing Cash,Conventional,FHA,VA,Other
Special Listing Condition Standard
Read Less Info
Want to know what your home might be worth? Contact us for a FREE valuation!

Our team is ready to help you sell your home for the highest possible price ASAP

Bought with Jennifer D Sample • Long & Foster Real Estate, Inc.

"My job is to find and attract mastery-based agents to the office, protect the culture, and make sure everyone is happy! "


